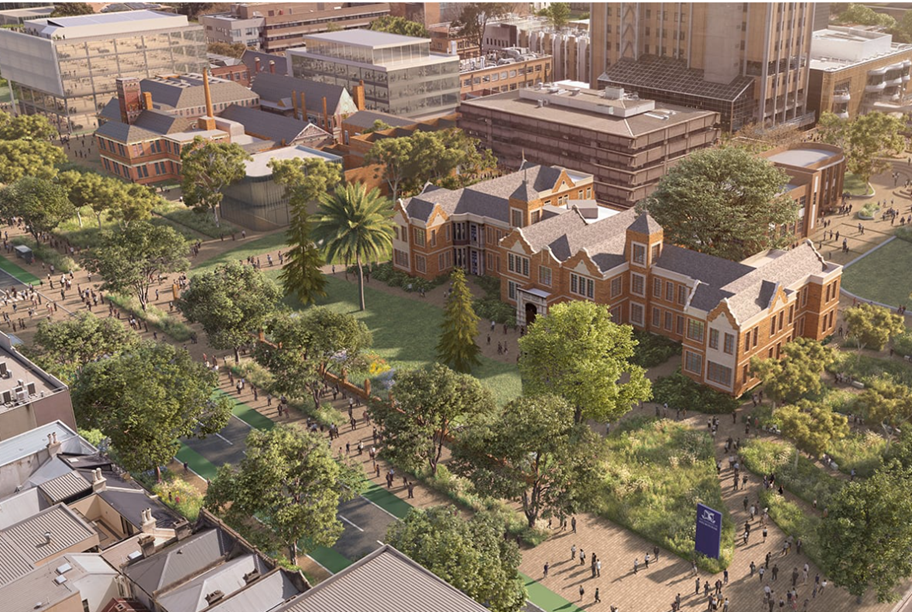The University of Melbourne unveils new master plan

Image credit: University of Melbourne
The University of Melbourne has launched its new Estate Master Plan, a blueprint to guide the redevelopment of the university’s campuses.
Key components of the vision outlined in the master plan include more pedestrian-friendly thoroughfares, inter-connected green spaces, and renewal of education and research facilities.
Public space is the big winner, with the University to create some 22,000 square metres of green space at Parkville, to be shared by students and the community.
The master plan comes after an 18-month consultation with University and community stakeholders.
Other features of the master plan include:
- Revitalization of medical and health sciences research facilities in line with the State Government’s Royal Melbourne Hospital redevelopment initiative
- Upgrading outdated science and engineering facilities for teaching and research
- Conserving and enlarging vital open spaces, gardens, and tree canopies to lessen urban heat island effects and air pollution, and enhance carbon sequestration and storage
- Safeguarding and adaptive reuse of multiple heritage-listed structures to maintain and enrich the campus ambience and wider community identity